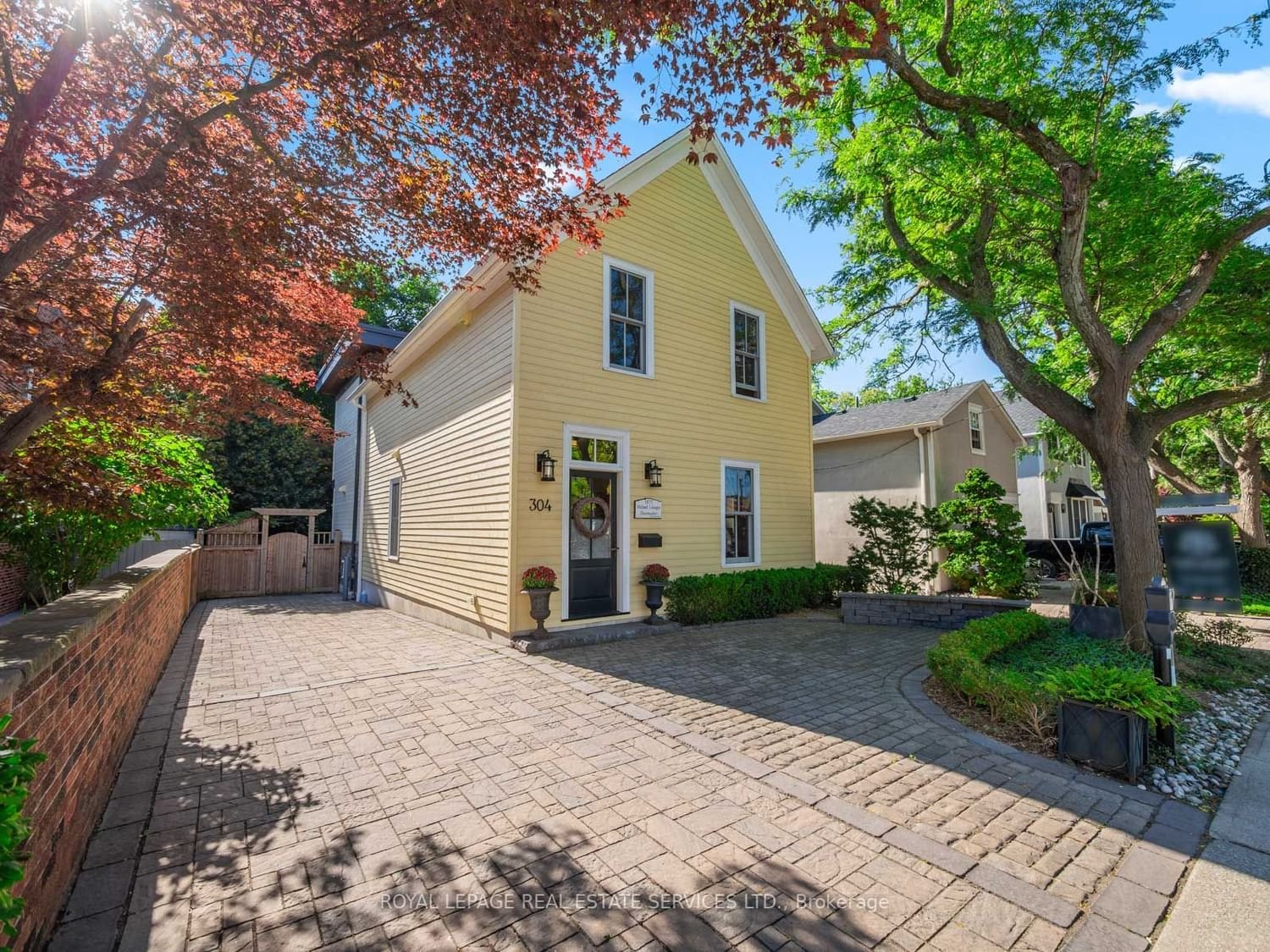$2,998,000
$*,***,***
3-Bed
3-Bath
2000-2500 Sq. ft
Listed on 11/20/23
Listed by ROYAL LEPAGE REAL ESTATE SERVICES LTD.
Fully rebuilt in 2013 with top of the line finishes, fully new foundation, taken back to the studs inside & out, plus a large contemporary addition to the rear by Peerless Fine Homes. 9'0 ceilings on the main floor and 10'0 on the second floor. Spacious open concept kitchen/family room with gas fireplace/dining room across the back of the house with walk-out to very private south-facing garden oasis with stone patio. Kitchen features custom hickory cabinetry, quartz counters and centre island. Main floor den and main flr powder room. Second floor features 3 bedrooms, bright laundry room, large Primary bedroom with walk-in closet, ensuite bathroom with walk-in shower. Loads of storage throughout. Basement has 9'0 ceilings, heated polished concrete floors and rough-in bathroom. Hardwood floors and solid-core doors though out. Top of the line mechanicals, 200 Amps, HRV, High-efficiency forced air gas furnace and central AC. Kolbe Windows and doors. Steps to Downtown Oakville and the Lake.
To view this property's sale price history please sign in or register
| List Date | List Price | Last Status | Sold Date | Sold Price | Days on Market |
|---|---|---|---|---|---|
| XXX | XXX | XXX | XXX | XXX | XXX |
| XXX | XXX | XXX | XXX | XXX | XXX |
W7310678
Detached, 2-Storey
2000-2500
5+6
3
3
4
6-15
Central Air
Full, Part Fin
Y
Other
Forced Air
N
$10,429.00 (2023)
104.00x40.00 (Feet)
